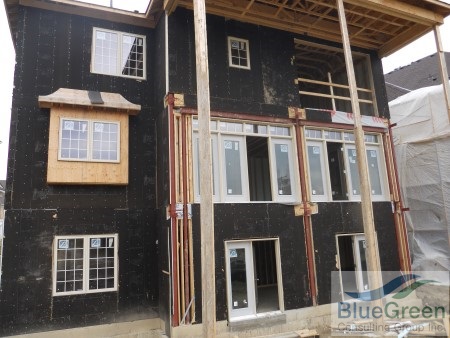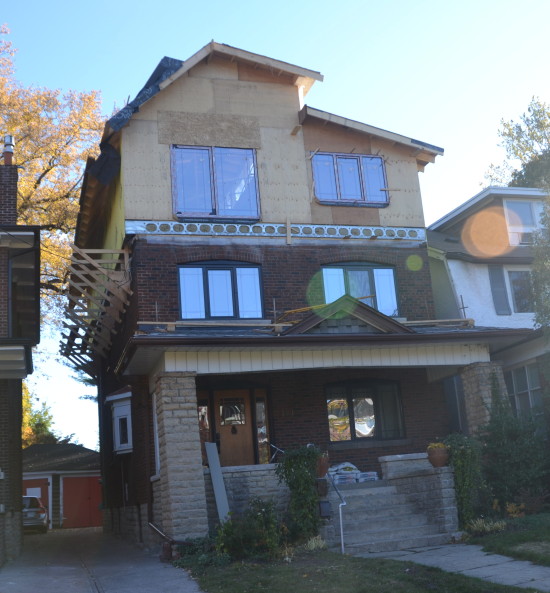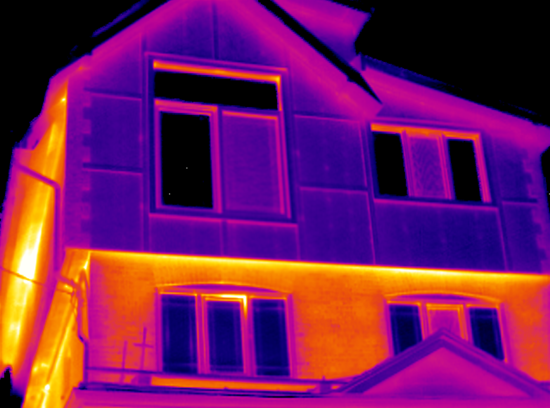Steel has outstanding properties when it comes to strength and thermal conductivity. For buildings, we like steel’s strength but not it’s conductivity – great for frying pans – not building shells! When steel is placed in the same plane as the insulation it creates a very good thermal bridge, which is undesirable in efficient buildings.
Even though the OBC’s SB-12 tries to mitigate on the design stage by requiring more in/out board insulation as described in section 2.1.1.4, it seems most are unaware that it’s a significant liability to comfort, savings and formation of condensation if air leakage isn’t controlled. In fact, many consider steel and wood interchangeable when it comes to performance; NOT!
When detailed properly however, steel’s ability to wick comfort out of a building can be significantly reduced and yes, the OBC does a decent job at mitigating this undesirable weakness for new construction. Where people get into trouble is with big structural steel and during renovations in using steel framing to fur-out a solid masonry wall for insulation.
This video shows big structural steel and specifically the large end of a steel beam that’s holding up the brick wall above a garage door – 22 seconds in – and another big piece – 35 seconds in – holding up the floor joist load.

The red powder coated steel columns in this photo are installed in the wall assembly with the insulation and the OBC doesn’t seem to apply to larger columns when seeking to reduce thermal bridges.
In the following video pause 7 and again at 15 seconds to look at the powder coated steel. The first pause will show steel that eventually will touch the back of the drywall. The second pause shows an exposed floor where the HVAC ducts will run outside the house envelope and run along a piece of cold steel.

This 100 year old Toronto home gets a nice 3rd floor addition, but the small overhanging floor detail on driveway side is prone to air leakage and insulation detailing weakness, but so too is the choice of steel for the floor joists.

The floor cavity detailing is clearly compromised as seen in this IR photo of the above house. Thermal weakness is a likely combination of bridging and air ex-filtration.
