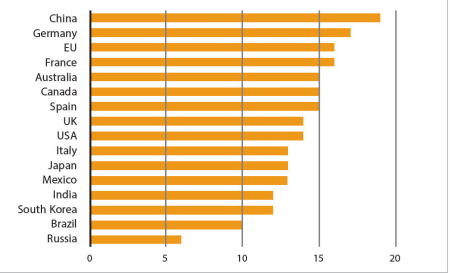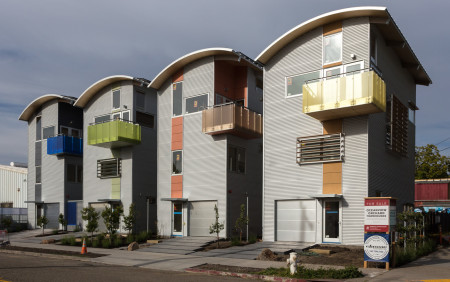When Canadians think of energy efficiency, they may think an ENERGY STAR label is the pinacle in energy performance, but are they right? In our experience ENERGY STAR homes are a step up from OBC minimum, but only a small step. Its concept tesnds to work best for big production builders. At any rate, ENERGY STAR rated homes are nowhere near what the Europeans and select North Americans are doing to optimise building efficiency using energy modeling early in the design stages and testing the better building assembly processes in the field.

2014 ACEEE International Energy Efficiency Scorecard for Buildings: The figure above gives a total score compiled from an assessment of energy intensity, building codes, building labeling, appliance standards, appliance labeling, and building retrofit policies. Sadly Canadians are not at the forefront.
The big gains in energy performance come early, even before the shovel hits the ground. Without changing “the look” of the design, subtle envelope upgrades are chosen based on savings projections calculated by a computer energy simulation tool. This is when architects or design-build firms who strive for high efficiency tend to view things differently than tract builders.
Big production builders tend to see the computer energy simulation process involved in the design optimisation of each house not as opportunity but sadly, as ‘another hoop to jump through’. Savvy builders and architects tend to use the energy modeling required for the Performance Path in SB-12 as a process for optimising the efficiency of the design through iterations of incremental envelope detail improvements. Some architects and builders go further and use the Passive House Planning Package software to get as close to the Passive House standard as the home owner cares to get.
After spending two years testing new tract-built homes designated as ENERGY STAR, we’ve come to realise how low the threshold is on the program. This isn’t to say that the ENERGY STAR brand doesn’t have substance, but the increased requirements in energy performance are low enough to appeal to the cookie cutter approach of production homebuilders who need a recognisable brand like ENERGY STAR to boost their products’ image. Sadly though, when you get out in the field to test these homes, you can see the shortcomings in design and construction-practice execution from a mile away.
The problem is twofold: typically tract-built homes are not designed by highly trained architects, and the assembly of production homes doesn’t lend itself to consistent quality. In our experience, it takes an architect a few years to hone their high efficiency skills – developing building envelope systems that work in the field and knowing what specifications need to be written in the plan to eliminate the guess work for the builder.
The tract-built home design approach typically starts without an experienced architect and opts instead for a design-build batch approach. In this approach, a few model homes are designed which satisfy the municipality’s aesthetic and come with a few ‘upgrade packages’ that homeowners can chose from so they feel they’re getting a “custom home”. The construction ‘process’ for most tract-built homes is furiously paced and frantic with trade teams leapfrogging from house to house. Not a recipe for consistent quality.
Compare that to infill-built homes and cottages or deep energy retrofits, where a builder has a cadre of retained highly skilled trades that are trained in the details specified by the architect or the builder. The results are dramatically different, especially if the process includes third party testing to ensure that all is in order before the drywall goes on. This is where the skilled and caring hands of the trades people on site makes a huge difference in the development of high performing and resilient homes.

Four brand new townhomes in Berkeley’s vibrant Oceanview neighborhood offer thoughtful, modern design. And with greywater systems, PV solar panels and cultivated fruit trees, these designed to LEED Platinum homes offer the greenest living in Berkeley.
To keep quality high and costs low, many high performance architects in the USA are looking at Pre-Fabrication. Authors like Sheri Koones has been writing about the virtues of prefabrication in her book Prefabulous, which has eradicated the notion that prefab looks staid or cheap.
As we learned last week in PBC’s webinar on pre-fabrication, the cost of high performance prefabrication can be on par with industry averages. The prefabricated approach has reduced on-site errors typically associated with the tract-built approach to assembly which are eliminated by the consistency of rapid, factory assembly of components. If the foundation work is accurately laid out, a home can be closed in and dry within days when using a panelised system. We’ve field tested panelised houses and factories and the results are typuically significantly better than field manufactured wall assemblies.
So on your next build, if you’re looking to differentiate it by its resiliency and energy efficiency, consider pushing the envelope (literally) and using the power of energy simulation to help you maximise your build’s efficiency potential possibly reaching for Passive House standard. Even if the house doesn’t get certified, the process of designing and constructing to the newly evolved standard means the homeowner will be rewarded with a lifetime of durable, healthy, comfort with super low energy costs.
