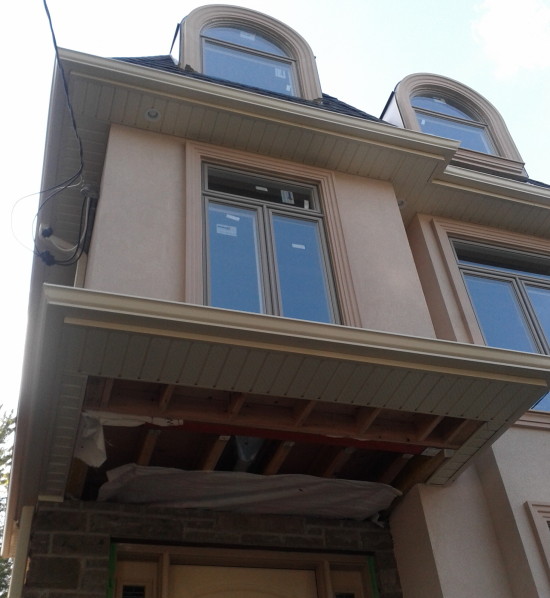If we had a dime for each weak building assembly detail we saw, we’d be rich. In our 14 years of diagnosing comfort problems for clients; the exposed floor ranks as one of the most stark discomfort features of a home, new or old.
Walking home from the coffee shop Sunday and came across the feature below. Have a look at the photo and see how many design errors you can pick out:
1- The 2nd floor cavity is exposed above the front door.
2- The metal duct travels in a floor joist cavity past eh stone veneer covering a steel beam.
3- There are pot lights in the eaves.
Even 2LBS spray foam won’t ward off the discomfort in this small but significant exposed floor. How can it, the poor design will handicap it and soon enough all will be covered with lovely aluminum perforated soffit and who will know better.
So here’s the blow by blow, spray foam doesn’t stick well to oiled metal, there’s not enough room between the bottom of the duct and future soffit and though code does allow R12 they won’t get 2″ on the bottom. The duct will lose flow and warmth as it passes so close to the outdoors only to come back in. It runs close and may even touch 2 uninsulated metal beams. Lastly, let’s keep our finger’s crossed that the open joist cavity above the stone wall is continuously sealed otherwise that whole floor cavity above the entire foyer will feel cold to the touch on both sides (main floor and second).
As for the pot lights in the eaves, they are hard to change when they burn out and often create too much heat enough at times to create and ice dam.

