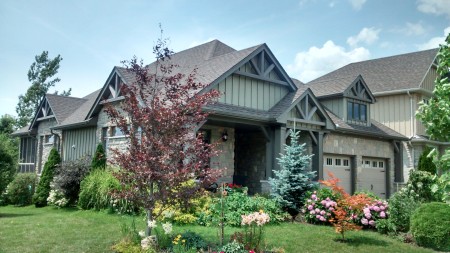Had a chance to drop in last week on Doug Tarry of Doug Tarry Homes in St. Thomas, Ontario. Doug has a discovery home open right now that blows ENERGY STAR out of the water, and he’s implementing a number of changes that will help make the home more durable, cost less to operate, will be quieter and also be comfortable from basement to top floor. For a developer and builder, Doug is a rare breed in Canada as he sources local materials, innovates to cut call backs and does mentoring partnerships for efficiency breakthroughs that are sorely needed – he’s covering a lot of bases while making beautiful homes.
As a high performance building auditor, my quick tour revealed a number of standard features on his builds that tract built homes in the GTA seem to turn a blind eye to: Attic hatch magnetic gaskets, foundation membrane top edge terminal strip seal to using UL approved tape to seal duct seams. Its evident that Tarry believes in the local economy and wants to incorporate as much locally manufactured goods as possible like using North Star windows and by using Roxul insulation in his walls. Did I mention his crews are comfortable making homes less than an air change per hour at 50 Pascals? That’s a lot tighter that ENERGY STAR’s 2.5 ACH and will make the Heat Recovery Ventilator earn its keep.

The brown dimpled membrane is buried, fastened regularly with orange grommets and the top edge caped with a terminal strip to prevent debris and even water from pouring into the gap and filling it. Why doesn’t everyone do this like Doug’s guys and the manufacturer specs?
Speaking of walls, Tarry’s cabal has come out with a great thermally broken basement wall assembly that will prevent condensation (especially in the first year of occupation). Typically, new concrete holds a lot of moisture and as it slowly cures, the unwanted moisture can get trapped behind the wall’s unbreathable poly where condensation can often be found in the first few months after construction.

This is a wall system designed by Doug Tarry Homes in conjunction with ROXUL and with the support of Building Science Corporation and Building Knowledge and contains insulation that is hydro phobic, a strip (top 2 feet of wall) of “Membrain” and a PT sill plate.
The innovative solution in the Optimum Basement Wall was the simple addition of a section of breathable air barrier (Certainteed’s Membrain) on the upper portion of the basement wall section. Of course, the 2×6 wall is filled with lovely hydrophobic Roxul and backed by a more rigid layer of Roxul insulation called Comfort Board IS. Incidentally, the comfort board is installed prior to the slab being poured to serve as a thermal break at the slab’s edge.
The new CSA F280 sizing requirements come into effect January 1 2015 and will seek to “right size” HVAC equipment and take into consideration the building’s air tightness so that air tight homes will finally get credit. To that end, Tarry’s partnered with the Quebec firm Dettson which designs, engineers and manufactures the Chinook furnace. The Chinook is a fully modulating furnace that can go as low as 15,000 BTU. The furnace line’s 15,000 and 30,000 BTU units have been available since 2014 and will be a great fit for the new F280 challenges.

Ahh the reliable Chinooks… this cute little guy is being managed by a swarthy group of francophone engineers who are driving down to St. Thomas periodically to check in on the development to the “micro forced air furnace”.
The missing link in North America is getting higher efficiencies with air conditioners that are attached to forced air furnaces and Dettson’s engineering staff are teaching the ECM’s controls how to better mesh blower speeds and conditioned space load requirements. This will allow the paired unit to work more efficiently with the outside, wall hung and compact ‘side discharge’ unit. It too will modulate outputs for significantly better efficiencies and year-round comfort. Dettson’s Marc Chénier expects to have this quiet, sleek outdoor wall hung AC addition in full production Q1 2015.

If the engineers at Dettson can make the marriage between the Chinook and this side discharge unit, we may see SEER ratings for central AC shoot up. Finally!
This last point is a big one. Like we blogged about last week, when it comes to cooling, its best to run the cooling system slow and steady to knock the humidity out of the air. We also talked about the old way of cobbling an HVAC systems for a house where a binary controlled furnace was hooked up to a binary controlled big clunky AC box that sat on the dirt outside and made for efficiencies that are significantly lower than prepackaged mini-split heat pumps that can run well over 25 SEER.
Unlike other builders, its clear Tarry’s got his building science down and knows his numbers for efficiency. When asked “Why didn’t you install a drain water heat recovery unit?” he replied;
“I felt the money would be more wisely spent by installing a top of the line furnace instead of drain recovery which needs serious water volume, like a young family, to recapture the investment cost. ”
At any rate, we left St. Thomas feeling like the drive from Toronto was worthwhile. Thanks for the tour Doug we appreciate you sharing what you’ve learned!


