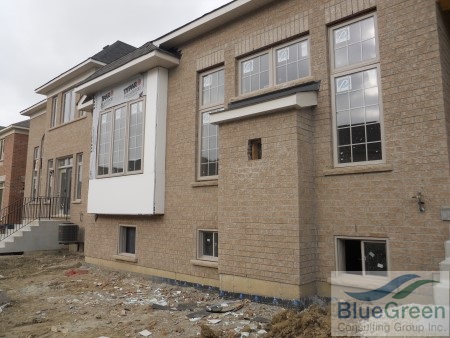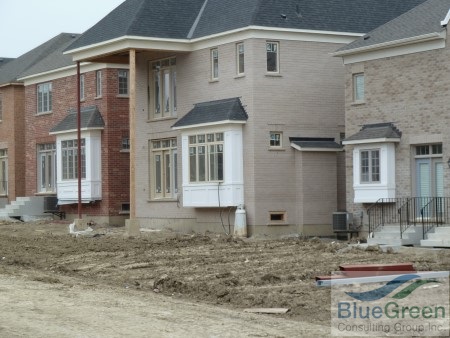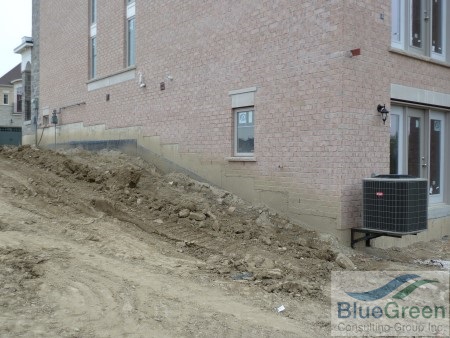There’s a reason every high performance car is sleek and compact in shape; it improves performance. The same applies to centuries-old sculptures that keep their features and endure centuries of weathering over time; keep it simple in shape. In the previous blog post we talked about the current trend to build large homes that have poorly designed floor spaces, but next on the agenda is physical shape and how it impacts our lives, our comfort and the energy efficiency of the building.
Finding beauty in simplicity
Homes are functional expressions of art that have to be durable, comfortable and preferably virtually maintenance-free. As humans, we’re attracted to or at the very least feel flattered to be around beautiful things. When we distil the beauty of everyday objects or features of a home down to its very essence, typically they result in simple designs that meet our ergonomic needs. Take furniture shops like Mjölk in the Junction, they retail the best examples of functional objects that are honest and essential. Not all furniture is loved, but those that do evoke caring and are always welcome by the next generation as good design transcends time. This is the essence of “Not so Big House” series of books written by Sarah Susanka which urges us to spend not on size and complexity, but on good small design with thoughtful detailing. So too the Europeans that have been subject to phenomenally higher utility prices, they have been building simpler shaped, super efficeint homes for 20 years now and have even inspired hash tags like #BoxyButBeautiful.
Complexity ≠ Efficiency
Let’s get one thing straight – complexity works against efficiency in so many ways. Things get missed in the design that have to be solved in the construction phase or worse, they just dry walled and painted over. Right from the start, complexity needs more planing, more explaining and once construction starts, framers have to do more cobbling and inspectors miss things because there’s so much to look at.
Yes, the detailing can be done properly but its often overlooked. Have a look for yourself at how varied and complex the features of the origami home can be!
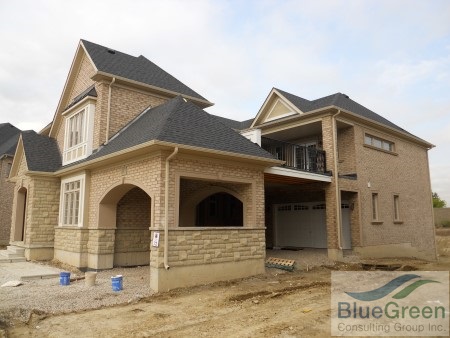
This fine example of pastiche architecture would be a challenge for any experienced trades person who looks after insulation and air sealing details. Typically though, insulation is relegated to a low-wage labourer with little experience when this job really deserves a professional’s attention.
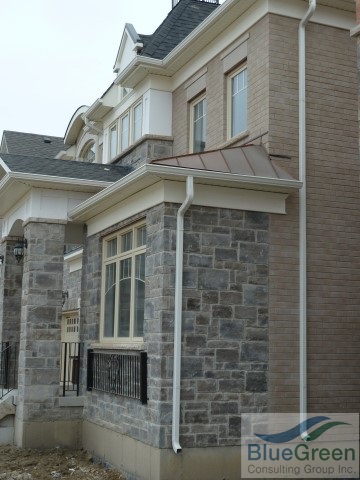
This lovely main floor side attic with a tin roof will get short shrift on insulation detailing. The brick of the 2nd floor wall is supported by a steel ‘I’ beam, supported by a column on either side. With no attic hatch to do QC, what’s the incentive to detail everything right? See video below for a look ingside.
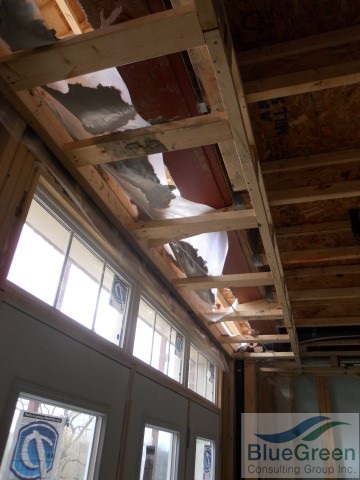
Lets be frank and call it what it is: a side attic with a huge steel beam running though it. These areas are rarely insulated and air sealed properly because its difficult to do well.
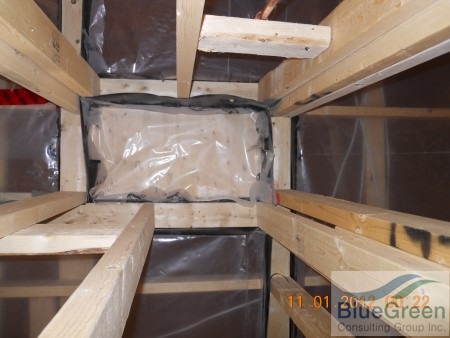
Looking up toward the 2nd floor ceiling, this is a dead space. Its 2 square feet of floor space that could have been added to a closet. This is what happens when you have room to squander, you get lazy in the design and layout.
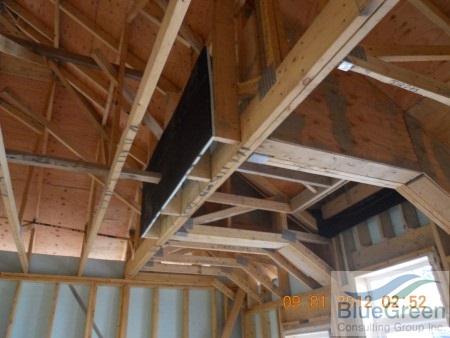
The origami wouldn’t be complete without fetishising the dormer. You can see the extent a framer needs to go through for that “Cathedral look” inside a nameless 2nd floor window.
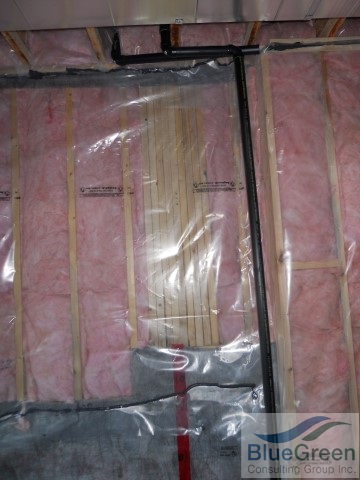
Large houses have more point loads and therefore more columns and built-up beams along outside walls. Again, these require planning and detailing to avoid thermal bridges.
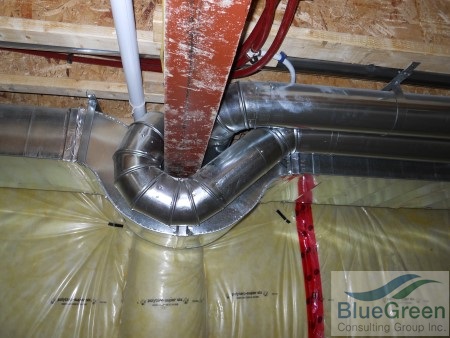
A house with a huge footprint has point loads and beams that disrupt HVAC runs. Here we see HVAC art really, but what its spells is discomfort if not accounted for in the design stage.
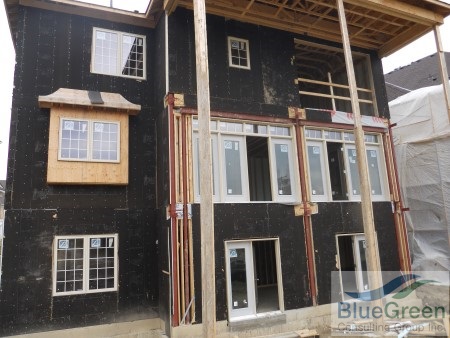
The significant thermal bridging that will take place at each powder coated steel column is huge. Unless the builder uses a good insulated sheathing and details the connections properly, this house will be comfort challenged.
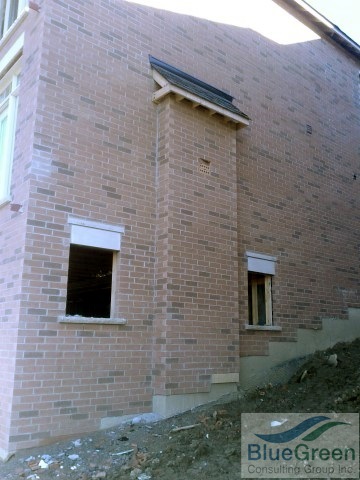
This expensive bump out in the wall is for a fireplace gas insert. Its unnecessary if it could be bumped in, but we like clean lines in homes: no bulkheads and flush fireplaces! Check below to see all that’s gone into making this happen. With all the extra framing and the mini roofed attic, its a lot of detailing.
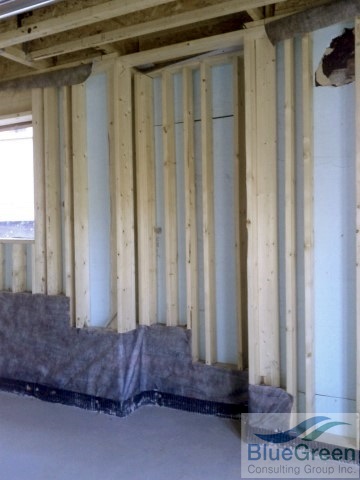
What the bump out in the photo above looks like in the basement. Lots of framing and a shallow cubby that serves little purpose.
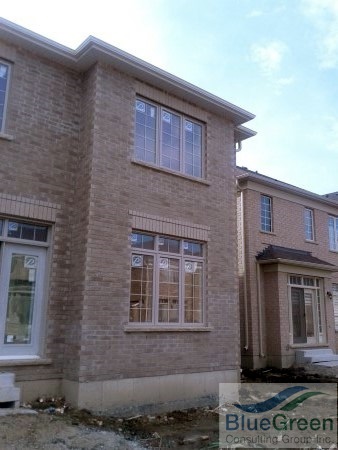
The following 3 pictures are a sequence of what goes wrong in a “bump-out”. It starts by stating that its expensive to add 4 more corners to the building both from a building perspective and an energy efficiency perspective.
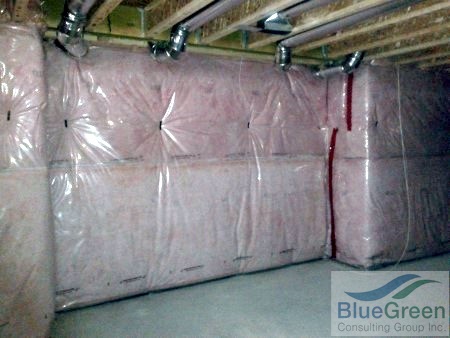
From the ground up: following the photo above, this is what it looks lie in the basement. We see 4 ducts, a pair supplying each above grade level. Notice the ducts all had to bend around the header and that each 45 elbow is 10′ of equivalent duct resistance to air flow.
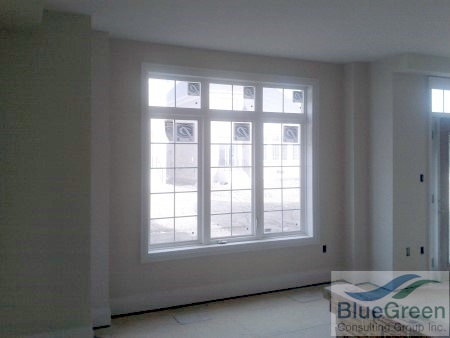
On the main floor, we see a box in each corner for ducts that run to the 2nd floor. Putting a duct in an outside wall is not good design practice, its even worse in a corner.
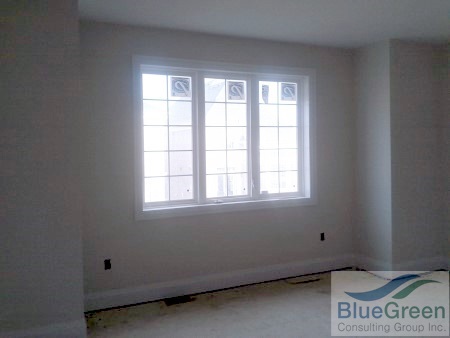
The 2nd floor when the ducts turn in and come up through the floor. The conditioned air will have lost both pressure and desired comfort on its journey up.
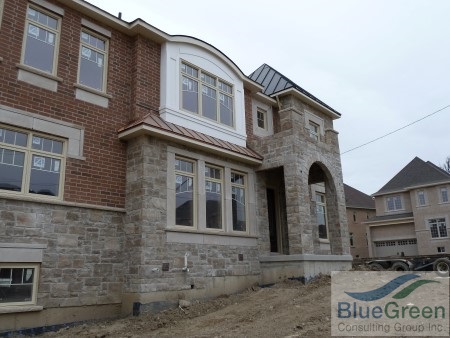
As Passive House builder Ed Marion likes to say about this one “It has bump-outs on bump-outs!”
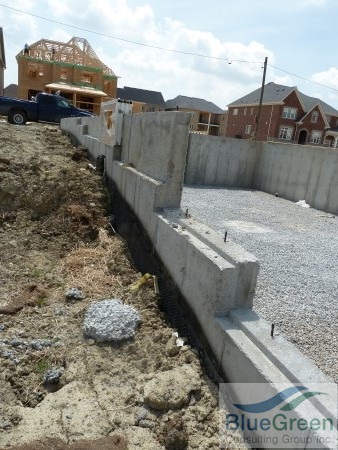
Detailing for a good air seal along this stepped foundation wall isn’t impossible, but it takes some focus.
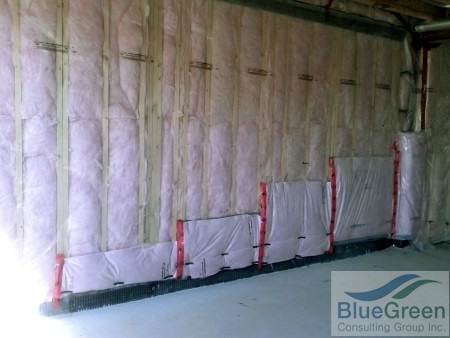
The pony wall to foundation wall transition is never elegant, especially when its covered by roll insulation.
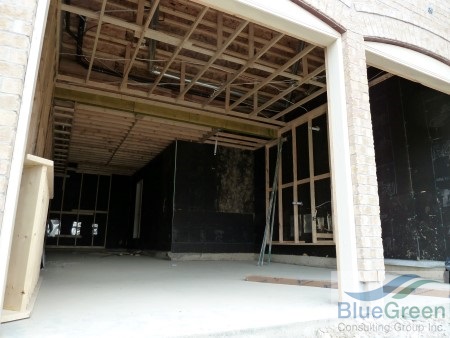
Its been monikered “The Bonus Room” because of the constant stream of complaints home owners have for this room above the garage. Its more exposed that other rooms in the house and is orphaned form the furnace.
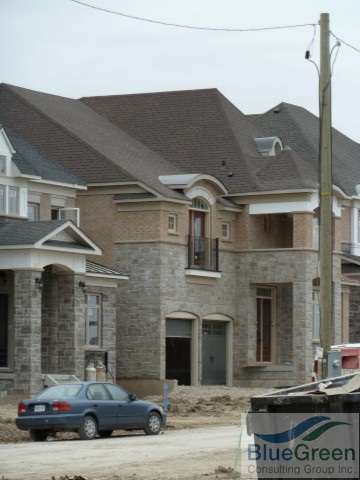
With the large catchment area of this roof emptying out onto one small length of eaves trough, its just a mater of time before the house suffers an ice dam.
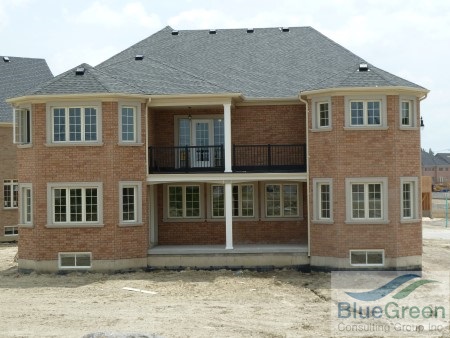
Like the house above, the large catchment area of this roof empties out onto one small length of eaves trough.


