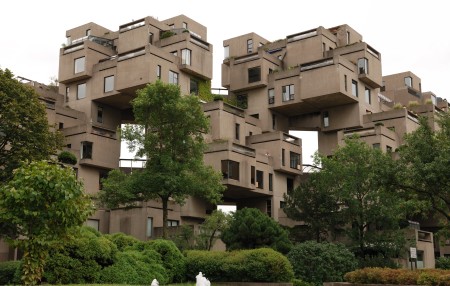Nearly 50 years on, Habitat 67 is still occupied – but was it a durable or sustainable vision for the future? Designed by a 26 year old architect as a master’s thesis, Moshe Safdie was part of the sweeping modernist movement that wanted social change and bet that we could do it with better technology.
The reality is that Habitat 67 didn’t bring the social change it promised. The units are expensive and privately owned by the higher strata of the middle class where the units are often listed by Sothebys. From a building science perspective and as one former anonymous resident said “From an architectural point of view, it’s spectacular, but water got into that concrete, and mould seeped into the ventilation system. It blew the spores around.” Montreal’s wet, humid climate is a challenge for any structure, but to design without roof overhangs to manage water and to have such a complex shape that promotes accelerated heat-loss, its not sustainable or resilient. The criticism leveled at the intent was “… Modernists’ most naive conceit was that they thought they could design social equality into existence…And it fit in perfectly with Expo’s faith in technology for creating a just, endlessly prosperous country.”
In hindsight, it’s easy to poke holes in the idealism, especially as a building scientist, but the publicly funded experiment in housing did add to the Canadian experience and is a sign of what was once made possible through tax-payer funded initiatives. Prime minister Lester Pearson said “Anyone who says we are not a spectacular people only needs to see this.” and he was partially right!

We’ve talked about origami architecture and this is probably one of the most spectacular examples with maximum surface area for conditioned volume. As a stepping stone towards communal living, Habitat ’67 stands as an interesting experiment, but it wasn’t the answer. What will the next wave in high performing social design bring? Hopefully something that takes the local climate in mind and reduces exposure.
