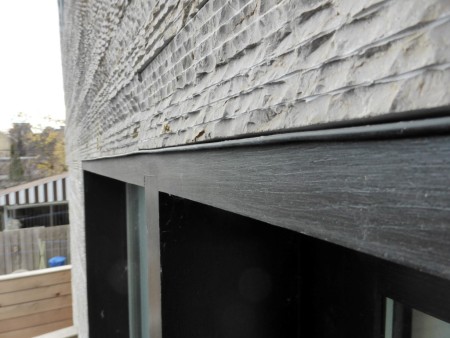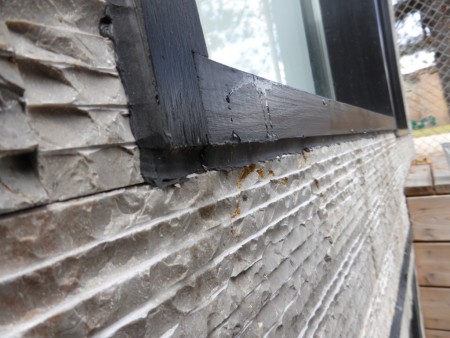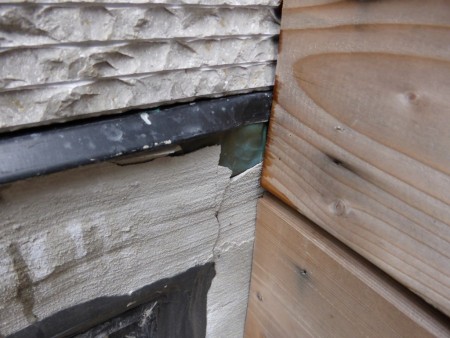We were called to diagnose a water leak in a wall assembly a few months back. We suspect there was a bit of fashion over function as the austere, clean blockiness of this beautiful modern home gave short shrift to flashing detailing. I do cringe when a roof has no overhangs because modern-styled homes with no roof eaves rely so heavily on its wall drainage system, and this house was no exception.
Drip edges play a crucial role in a building’s ability to keep water away from the wall assemblies below them, but did you know that not all drip edges are equal?

The top of this window frame had no protection from the minimalist head flashing; its edge was hemmed, it only horizontally overhung the window frame below it by 2mm and had no vertical lip protecting the frame below it. The water coming off the wall would likely curl around and sit on top of the wood window frame.

The lower window sill corresponding to the above picture shows no flashing; only caulking which might even prevent trapped water from draining.

Working our way down the wall, we come to the transition between the drained above grade wall and the foundation wall. The detail above shows the black metal flashing, the greenish foundation waterproofing membrane and the new cedar deck pushing the flashing against the wall and defeating the pot of the overhang. Again, here, the overhang is minimal, the length of the vertical is merely 3/4″ and the edge is hemmed.
It was clear the flashing detailing on this house had the potential to dribble the water back into the wall assembly. In doing some reading over the holidays, I found this gem on the Waterloo-based Building Science Labs’ web site, I was surprised to learn that hems in the metal weren’t as desirable as I assumed. I also learned that the 45° kickout did just that – kick the water out! Have a read through this excellent paper put out by a great Canadian research group at the link below! Your building’s survival may depend on it!

