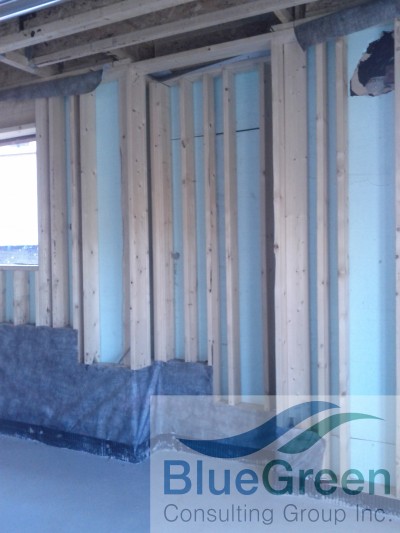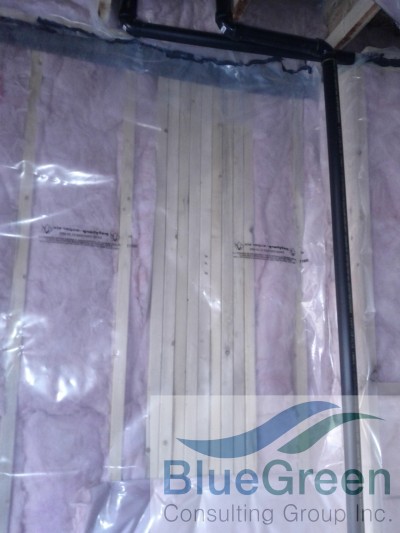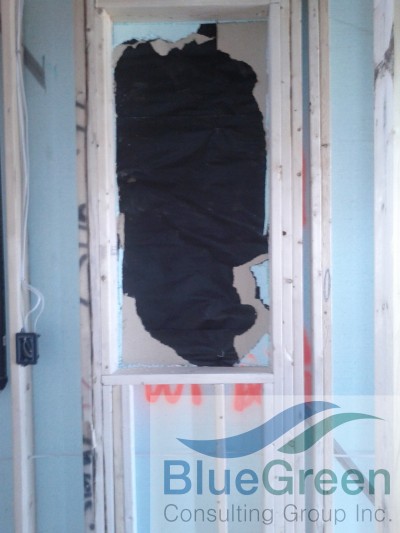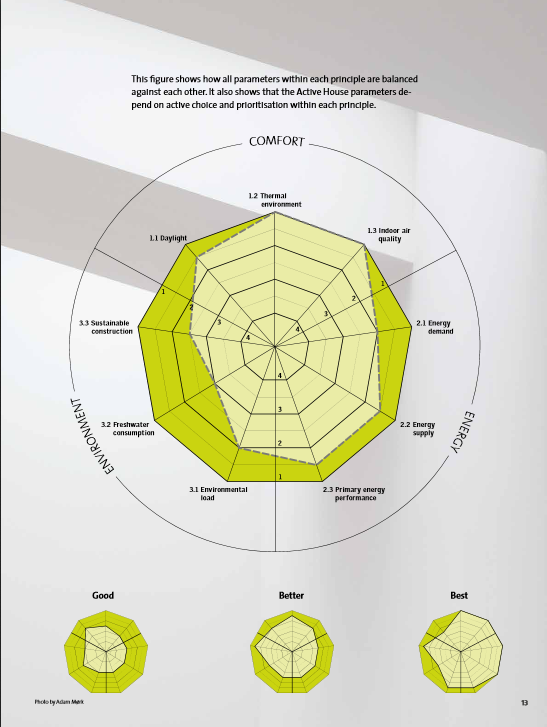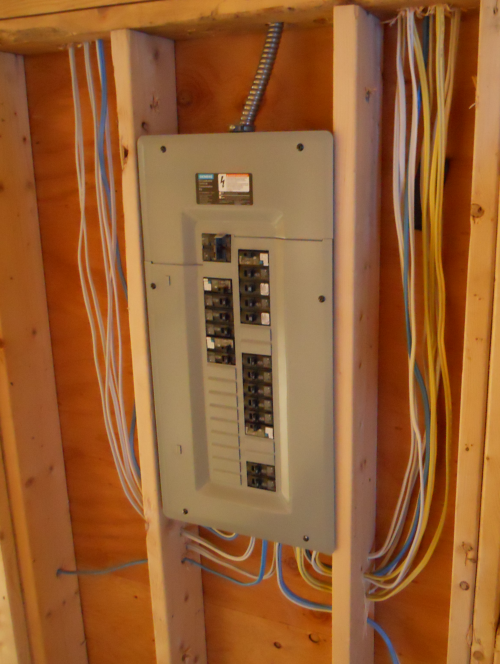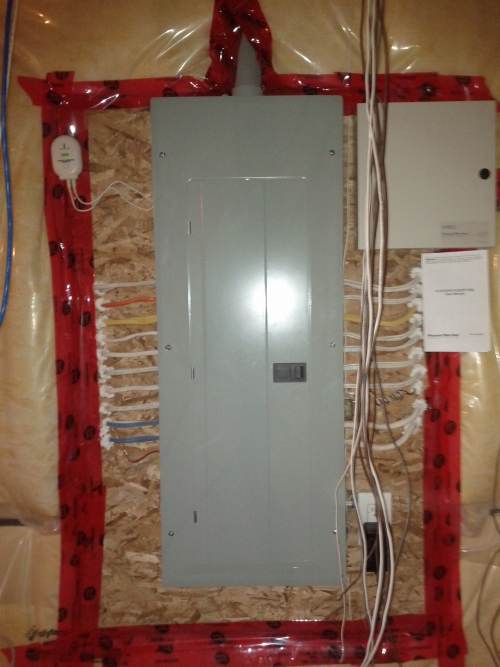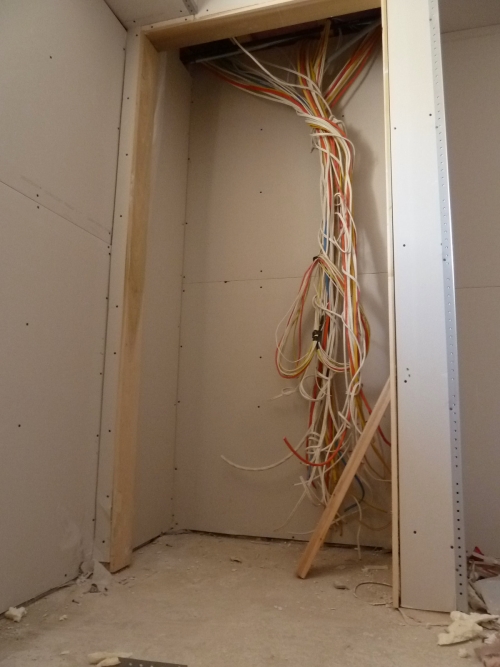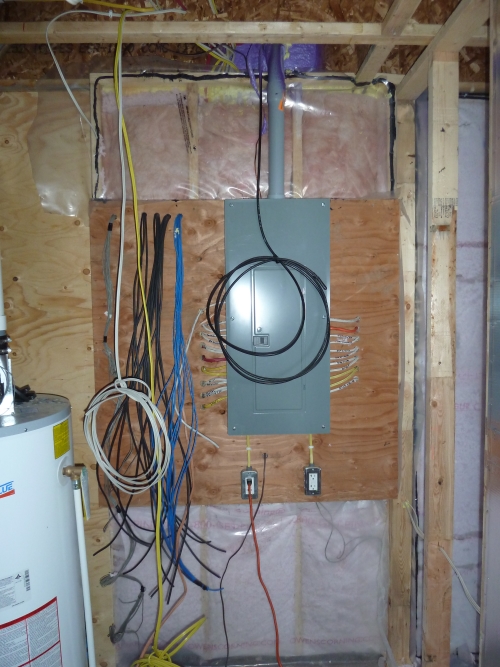Many century homes in urban cores and rural areas have rubble stone foundations. Toronto has thousands of homes with rubble foundations that are in a worrisome state of affairs as lime-based mortars dissolve between stones in the foundation walls.
The pictures below show the extent of deterioration from the outside on a rubble wall likely put together with lime-based mortar in pure sand i.e. a good draining soil. Clearly, the lime-based mortar has lasted over a century, but unlike Portland cement based mortars, it needs more protection below grade from the the strength-dissolving effects of water movement through it.
The home owner who lives near a train rail yard recently had this 23″ deep foundation wall underpinned with new concrete. “The vibrations from heavy rows of rail cars being hitched together used to make the house shake and in particular the decorative tin ceiling rattle” says the homeowner, “But since the new underpinning and repointing, the rattling and vibrations have stopped.”
If Toronto homes with rubble foundations are to last another 100 years, its high time they invest in digging out foundations, clean out loose mortar and fill voids in with new mortar to repoint, then parge and finally waterproof from the outside with a waterproof capillary-break membrane. This unnerving work needs to be done by a professional.
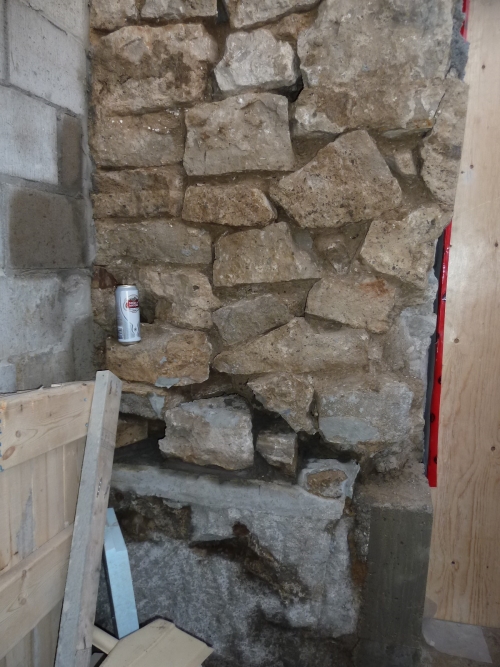
An exterior, below grade rubble wall section shows how little mortar is left between the foundation stones.
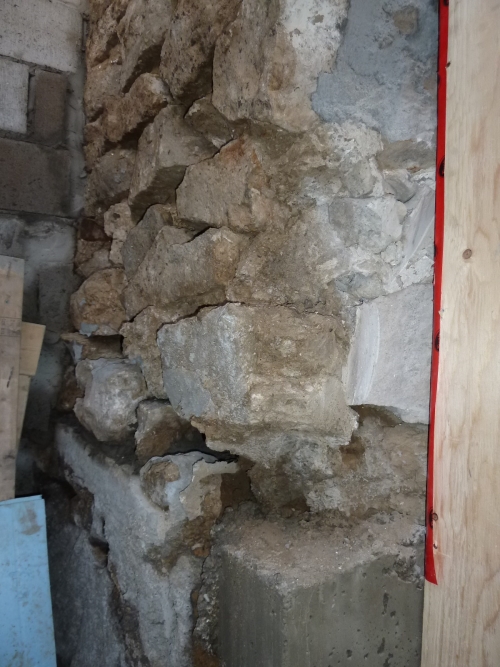
A close up shows just how deep and wide the mortar-less joints are in this century Toronto home.
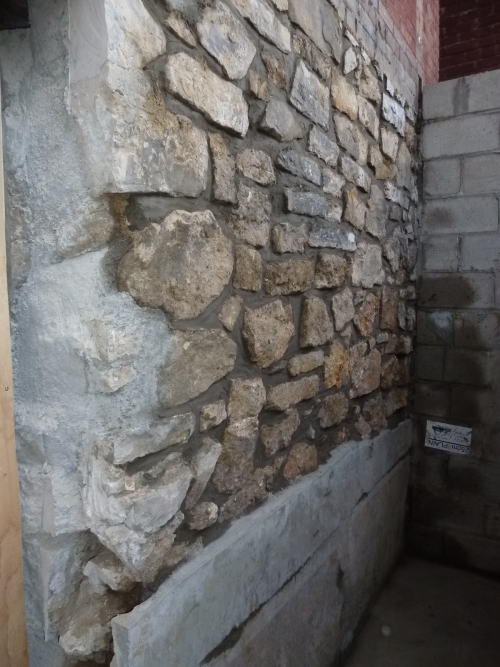
This rubble wall section is ready for another 100+ years of service. The wall was deeply cleaned, painstakingly re-pointed with cement based mortar and if buried, should be evened out with a parge coat to support the new capillary-break membrane evenly for exterior drainage.
