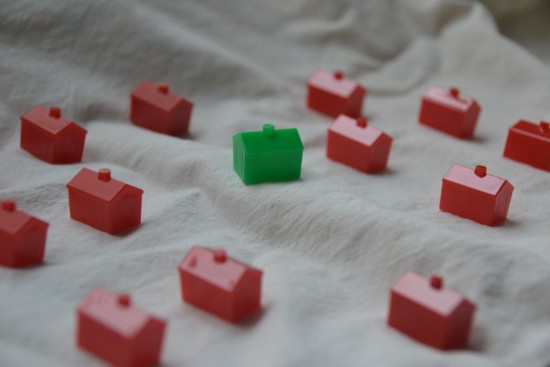If you’re retrofitting vintage buildings without an air barrier and you’re counting on the spray foam as your air barrier; don’t. If you do, test your work BEFORE you cover it with drywall so you can seal the air leaks first, then drywall.
We had the pleasure of meeting a forward thinking design/build firm, Argyris & Clinkard Fine Homes. Their objective was to build thier client the most efficient home practical. Being a Deep Energy Retrofit an HRV was installed so the goal was to make the house as air tight as possible. 2LBS spray foam was sprayed in the stud “strapping” cavity and the studs were even spaced off the wall to reduce thermal bridging and ensure a monolithic uninterrupted coat of foam on the brick. Paul Clinkard and Liam Argyris called us in to test the sprayed foam before the drywall went up. The results were an eye opener on why we can’t rely on foam alone for a good air seal in solid masonry home retrofits unless tested.
Background on Ideal Substrate
Foam sticks really well to clean wood or masonry when it’s dry and not frozen. It doesn’t stick well to dirt, oil or water. For the person spraying foam, it helps if they understand these application facts but they also need to know where to apply the spray foam and how the location CONTINUOUSLY moves as it passes from the basement to the rim joist to the roof.
The ideal substrate to spray foam onto is scrupulously clean, openly accessible and free of wires, cross bracing, 6mil poly, plumbing, cables, ducts etc, you get the picture. Ideally there would be NOTHING in the stud cavities and the foam could be uniformly applied producing a good air seal. Is this realistic? Absolutely not, stud cavities are busy places and spraying in them for a perfect air seal is REALLY HARD to do.
This is because, spray foam is shot from a 3′ distance, and like a flashlight shooting light, all the stuff in the stud cavity creates unfoamed ‘shadows’ on the back substrate we want the spray to hit first. Those shadows create voids or open blisters that can leak air. With each pass of foam, the substrate’s surface transfers it’s increasingly more distorted shape to the next, new layer. The situation can be improved by training electricians to run wires on the back of the wall. Do keep the plumbing on the warm side of the foam, though it might increase the quality of the foam-seal, pipes will freeze.
The Trouble with Spray Foam
The trouble with spray foam is that it has to be sprayed onto a surface – ideally the air barrier – and often we can’t chose the surface as the situation forces our hand. For the sake of discussion, let’s imagine we wanted to treat the painted drywall as our air barrier as in the Air Tight Drywall Approach. If that were the case, to bond the spray foam to the air barrier we’d have to spray the drywall from the backside which would be ideal, but impossible because the exterior sheathing or in the case of a retrofit, the exterior wall already exists. So we foam inside the house and adhere the spray to the back of our new wall assembly hoping it’s airtight.
The part about bonding the foam to the air barrier is to eliminate air movement between the two. The gap behind the drywall and the new foam’s face becomes the highway that connects all the small leaks from the foam’s imperfections and unfoamed penetrations and when pressure is applied, voila! As they say, for leakage to happen, you need only a difference in pressure and a hole. Because we can’t stop the physics of nature from producing pressure differences, we can seal holes.
To be effective, the spray foam should be sprayed onto an exterior air barrier like wood sheathing or if a renovation of an old house, coat the inside faces of the exterior walls with an air barrier as in this NY retrofit. By the way, if this new liquid applied membrane is the air barrier, it still needs to be air-tightness tested before the spray foam is applied. The purported advantage of this liquid applied, fibrous membrane may lie in it’s increased flexibility and stronger adhesion for better long-term performance. For any Deep Energy Retrofit, the air barrier needs to be tested be it spray foam, poly, liquid applied membrane, plywood, insulated sheathing, Tyvek, Typar or painted drywall.
In the aforementioned house, the foam sprayed on the back of the 1950′s block & brick was the leaky, high R-value insulation and had the drywall been installed over the air leaks, it would have played the role as Air barrier system with or without 6mil poly, faults and all.
So What Happened at the House?
The house, when depresurised to 50 Pascals, leaked its entire heated volume over 10.8 times per hour (known as the Air Changes per Hour at 50Pa or simply, ACH50) with an Equivalent Leakage Area (ELA) of 340 square inches. This is a massive level of air leakage and completely unacceptable and for reference, a tested EnergySTAR home should leak no more than 2 times its heated volume at that same pressure. We sprang into action with the builder identifying air leaks in the foam, they had the bulk foamer come back to touch up the leaks. On retest the air leakage was cut in half to 5.4 ACH50 with an ELA of 177 square inches a significant drop in heat loss, discomfort and condensation liabilities.





















