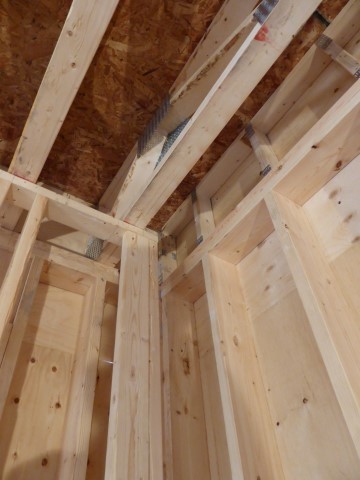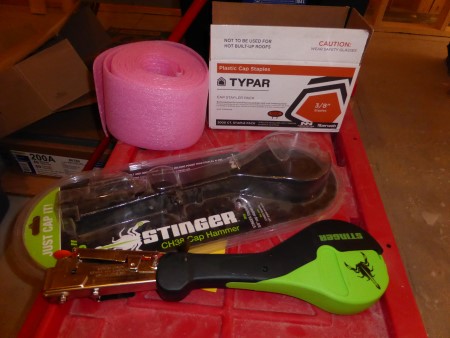Creemore – “Big Heart” in Gaelic – is of course the home of the eponymous delicious Kellerbier and will soon be graced by one of this province’s most efficient homes!
The owner and builder Graham Fisher, a long-time home energy auditor and detailed energy modeller teamed up with an architect to design and optimise the house’s efficiency and if the desired air tightness levels are reached the heating load is expected to be well below 10,000BTU. What’s unique about this house is that though Graham is the GC, he’s technically never built a home, but like us, has been on construction sites observing building details for years. This has led to some very interesting innovations and a unique approach to building details of which I hope to not spoil here for Graham!
How did he do it?
The home has a simple shape, a double wall system, no basement and will have gorgeously large windows that will bring in the sun’s heat during the cold sunny days of January and February. I’ve included a few photos of what he’s doing in this post, but won’t steal all of Graham’s thunder as he’s poised to present at our fall Boots on the Ground Meets High Design session October 6th 2015. Suffice it to say that like the brewery next door, Graham’s unofficial motto seems to be “If something is worth doing – it’s worth doing well.”
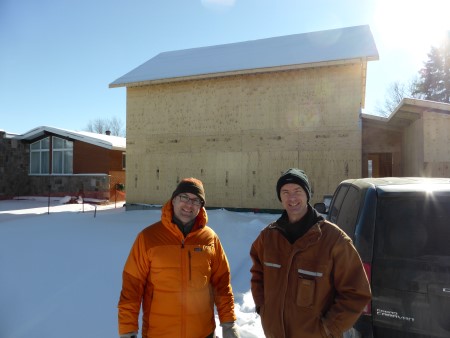
GCs Graham Fisher and Ed Marion stand out front on a crisp January day. The Northern elevation shows the air barrier sheathing prior to being taped so that Graham can air tightness test his house the same way Adam Cohen does it – before the windows are in.
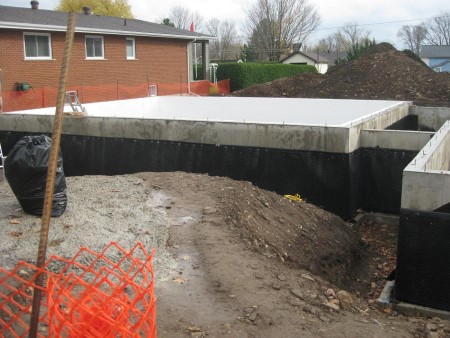
Prior to back fill: The insides of the “basement” walls are lined with two layers of Type IV EPS, then back-filled and compacted for the new slab on grade. Credit: G. Smith
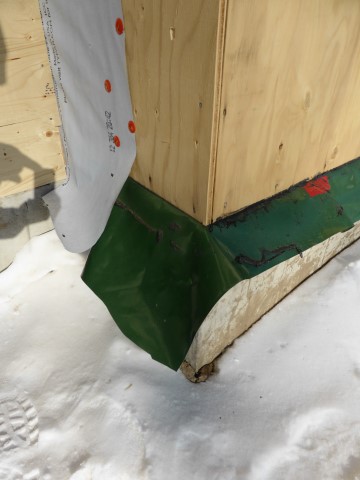
This outside corner detail shows the heavy green poly (16mil?) that will tie in the plywood exterior air barrier to the subslab and stem wall insulation layers.
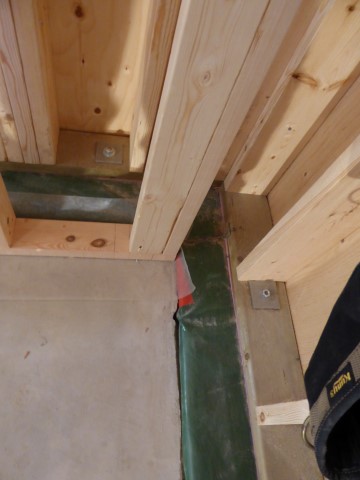
Looking onto the slab on grade, this inside corner shows the completed exterior walls and interior walls being built progressively. The green poly covers the top of the stem wall and it’s layers of EPS. The wall will be dense packed with cellulose in line with that thermal break between the slab on grade and the stem wall.

