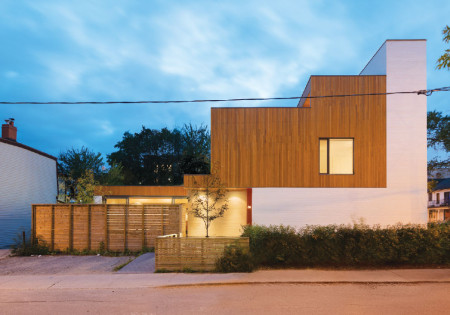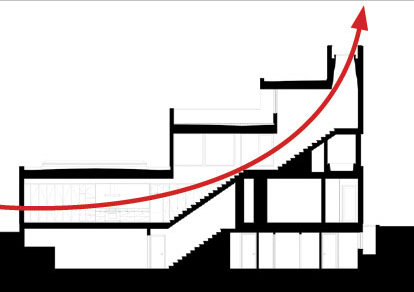Growing up in a large family on a rural Ontario farm, I had many occasions to go to the family doctor’s office. In the doctor’s office, I found myself thumbing through dog-eared copies of Architectural Digest, the equivalent of porn for architects, the 1% and perversely, the 99% as the locals were obviously feasting their eyes on it too. 40 years on, and in the throes the 2030 Challenge (less than 14 years to go!), one would think that as a society we’ve moved on to more pressing matters. Specifically, that schools of architecture and trade schools would be teaching students about fully integrated sustainable design, but no, house-porn is alive and well.
The underlying reason citizens from progressive nations care about building energy performance is because of climate change. The call to action is urgent. The good news; we have the technology and materials to build or renovate to near passive levels of energy efficiency now. The bad news; the design and building sectors have a ton of inertia. Especially when it comes to measured building energy performance and as the old saying goes, if your can’t measure it you can’t improve it.
Enter the 2016 Canadian Green Building Awards
The status quo won’t do and for this reason, I was particularly upset with the normally excellent SABMag’s summer 2016 edition which awarded top honours to a new home (with old walls) that was pretty average (I’ve offered to test it for free). The magazine itself purports to be “Dedicated to High-Performance building” and the prize was a Canada-wide, Green Building Award.
There are many competitions and awards for green buildings and it happens too often that winners have more curb appeal than performance so without wanting to pillory here’s an example; the GRANGE TRIPLE DOUBLE - Toronto, Ontario:

Who wouldn’t want to live in this house? It’s beautiful, but is it a national winner of a competition that rewards “high performance building”? No. Not one KPI was quoted in the whole article.
1. Without substantiation, the jury comments “Passive and active design strategies combine to achieve a high standard of building performance.” What are the passive and active “strategies” and what “standard” of building performance were followed?
2. Aside from being vague, the sentence “The 297 sq. m. above-grade house with a full insulated concrete form [ICF] basement is designed for passive cooling and ventilation.” makes the assertion that passive cooling and ventilation are meaningful in high performance buildings in this climate zone. For the record, skylights are beautiful but not efficient. The article says “Rising towards the corner of the lot, the stepped section reaches the maximum height of 12m permitted by the zoning, and culminates in a double-height space with an operable skylight that promotes strong displacement ventilation.” It’s possible that under the right conditions the misnomered “displacement ventilation” occurs, but is a dangerous assertion at best and misleading at worst. They have mechanical ventilation system(s) (HRV likely extended installation and quite likely a few exhaust fans and range hood) probably have an AC; none of which are passive and both are necessary. A frank discussion about the redundant ventilation strategies and what the incremental cost are for building this feature demand justification.

What force is driving the big red arrow in what season? Wind? Stack effect?How many days a year is this system used? Maybe this could work well in other climates, but not reliably in Toronto. Maybe they’re confusing ancient Persian technology of the qanat cooling using water and a tower?
3. The article says “The high-efficiency heating system … 94% AFUE natural gas forced air furnace…” For the record, 96.6%AFUE was considered “high efficiency furnace” in the late 1990′s and has been surpassed in 2013 by furnaces that have 98.7AFUE? 94% AFUE should be considered “builder grade” and nothing to brag about in 2016. No mention if the furnace air handler has an ECM.
4. “The … heating system… was designed to provide individual unit control and allows the different sections of the house to be shut down when not in use. ” Unless the house is super insulated with amazing windows, orphaning a room from normal occupancy conditions could lead to condensation and eventually mould. There have been no documented energy savings ever reported from this concept. I have visited homes where this was tried and witnessed the results first hand.
5. Compare this house to another winner “OUR HOUSE – Toronto, ON” which actually quotes Key Performance Indicators (KPI) on energy improvement including air tightness results. This is the kind of content Green Awards need to be judged on, with energy consumption stats and benchmarks.
We need architects and builders to bring up their energy efficiency game and if their feet are not held to the fire by good building science and true measured performance, we’re stuck behind the OBC bus’ slowly lurching efficiency every code-cycle.
By all means, the above example isn’t meant to single out one particular house, but to draw attention to the fact that humans can easily get seduced by pedigree-less projects and conflating notional ideas that are climate or culturally specific that may not necessarily apply to the location of the building. Going forward, building scientist need to insert and assert their skills and value to the building and designing communities. Certainly building scientist need to insert themselves on juries that select projects to more thorough critique on submissions to gauge the actual level of energy performance and sustainability. Architects judging other architects’ projects is like the proverbial fox guarding the hen house.
