Drive out to any of the bedroom communities outside the GTA and you’re likely to stumble on it; huge, clunky homes that are so complex in shape that they’re penalised on energy performance, uncomfortable in certain rooms, often challenged by ice dams and taxed by higher maintenance costs. Having just as much useable space as much smaller well designed houses, these large homes squander conditioned floor space with ostentatious frills to the point where buying more is really less.
Pastiche “Architecture”
When we look at these designs, they’re reminiscent of days of yore… but from what era exactly? Some Victorian, maybe a hint of Colonial, Baroque or Renaissance – we’re not sure, but what we can say is that all the fused elements appeal to municipalities with new land to squander . In the city where land is at a premium, designs tend to be constrained by small lot size, but not in the outskirts of the GTA. Don’t get us wrong, we understand that beauty is in the eye of the beholder, but why so much pastiche?
As to who’s responsible for this largess? Its a chicken before the egg thing we suspect. Are developers pushing pastiche because they know it sells or are buyers just interested in eye-candy they see in glossy magazines even though these homes likely won’t serve them well? Its true that many of these homes are snapped up by new immigrants, who thankfully tend fill the house with extended family, but really, the design doesn’t reflect who they are and the thermal enclosure on these large homes isn’t optimised for efficiency or their family, so what gives? Is it part of a gold rush to own a piece of the glamourised American dream?
What ever the underlying cause, we think a good architect is the cure. Its true, not all are created equal when it comes to efficiency, but a good architect knows how to proportion and optimise any space for daily functional use and can help you make good decisions on how to build an optimised house on a smaller scale that reflects your values and aesthetic sensibilities. Smaller homes are easier and less costly to build, maintain and operate and a good architect can help you make the building timelessly beautiful so that you’re intrinsically motivated to maintain it and it holds its value! If your architect doesn’t focus on efficiency (good one’s usually brag about their laurels on their web sites), we can help!
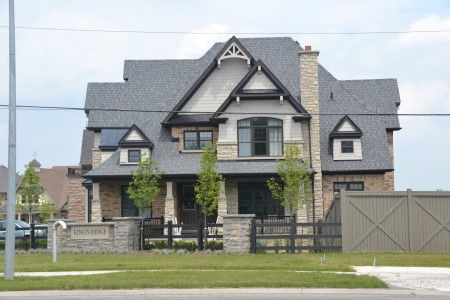
With numerous gables and dormers, this roof cost a lot to build: could the money have been better spent on optimising the efficiency and useable floor space?
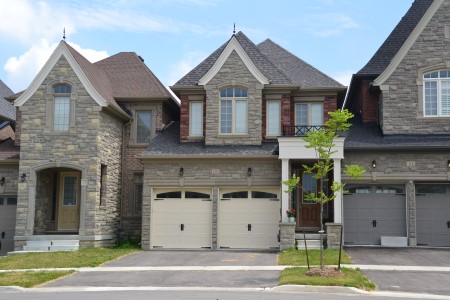
Even the town homes are designed with the same ‘flair’. With cascading, complex roofs, its just a mater of time before ice dams settle in.
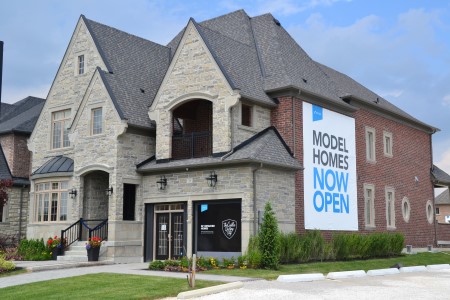
With more peaks and valleys than the NASDAQ, this model house is representative of the mini chateau going up around Toronto.
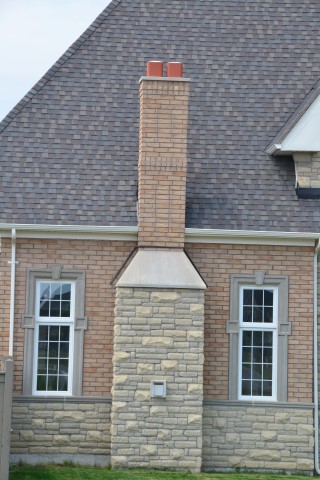
“The Faux-chimney”: I can’t get over the cost that went into building this chimney detail and all for naught. See the gas fireplace vent at head-height in the yard? That’s the vent, there’s no need for the masonry chimney (see below). There’s no wood burning appliance in the house.
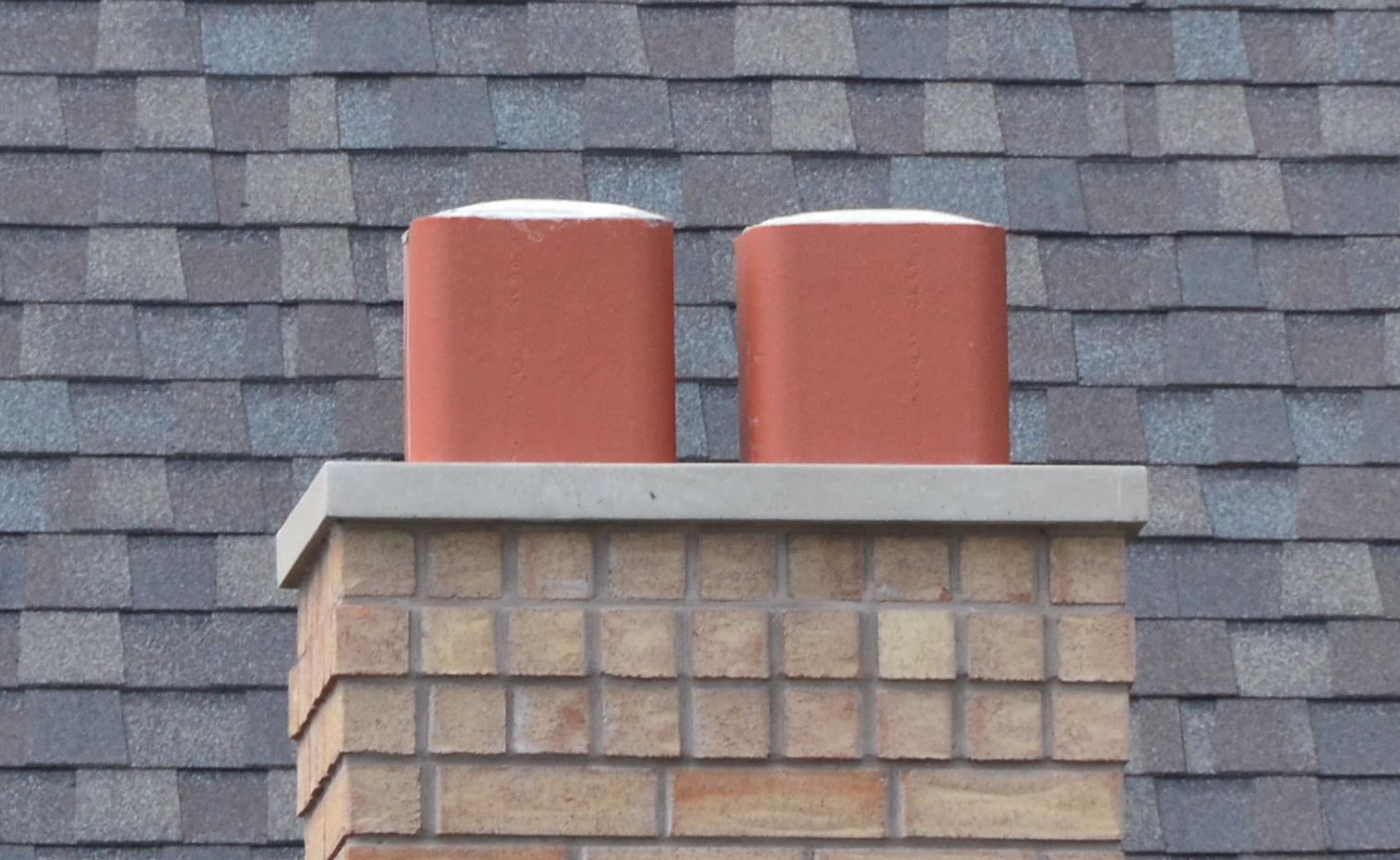
Santa can’t even get in ! The flues are plugged with concrete at the top… the kids’ll be pissed this Xmas!
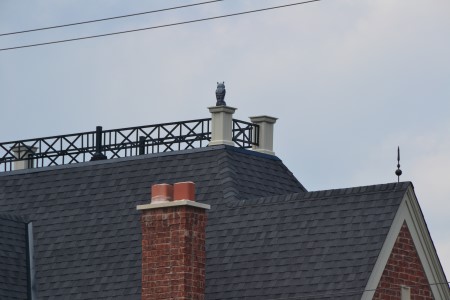
Adding insult to injury, the faux-lightening rod along with the ornamental railing will be an obstacle to a good sleigh landing not to mention the plugged chimneys. Looks like some designer won’t be getting that new drafting table for Xmas.
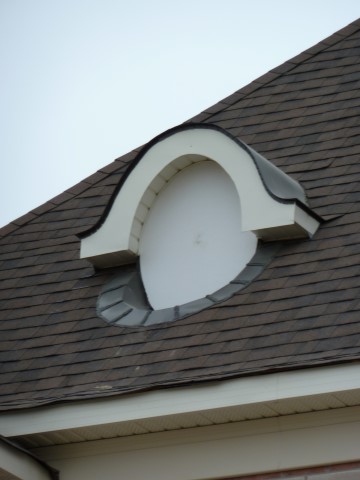
If you’re going to go this far, have the decency to put the window in; the guys who have to fix the ice dam will appreciate the natural light.
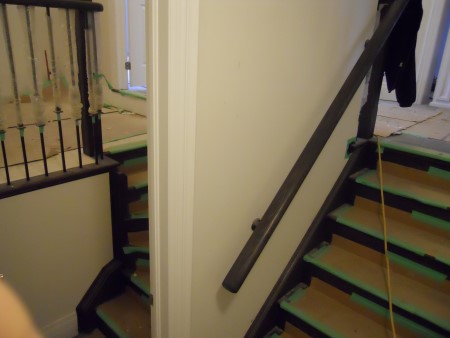
Yup, those are two stair cases side by side going to the same places – its a His and Her’s thing I guess.
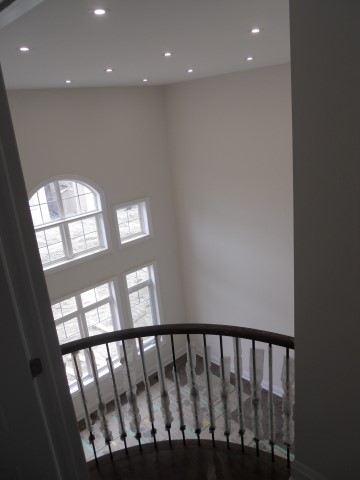
Could have been a wickedly large master bedroom and now, who’s going to change the pot lights when they burn out? The video below gives a glimpse of the huge master bedroom, a huge skylight and two areas of the second floor fenced-off.

