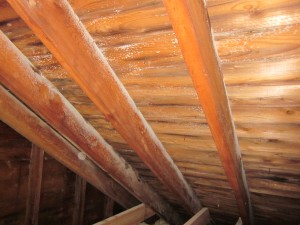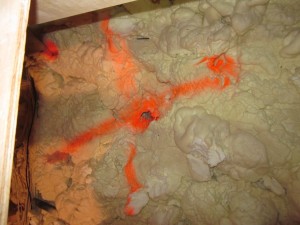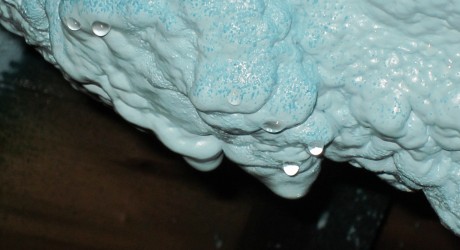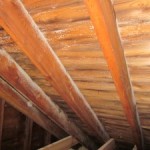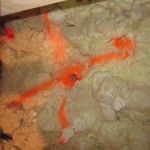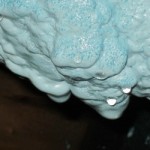moisture on the decking has delaminated the plywood
In our cold climate, it’s well established that the attic is a less-than-ideal place to run ductwork, yet it still happens with some frequency. In fact, it’s somewhat common to find retrofit air-conditioning systems and the associated ductwork in the attics of older homes. I want to make the case for banishing ductwork from Ontario attics – or at least severely curtailing their installation.
First, a bit of perspective. The reality is that ductwork in attics isn’t that common, at least not in the GTA. Fewer than 25 per cent of homes have significant amounts of ductwork in their attics.
So, what’s the problem? The attic is a place where pot-light cans are rarely or poorly sealed, where drop-ceiling air barriers often have breaches, where coffered ceilings around skylights often leak air, and where chimneys are rarely sealed well to the surrounding wood framing. In short – most of the air leakage in a home occurs in the attic.
Attics are typically vented to the outdoors, to help carry moisture out of the attic. This also serves to extend the shingle life, lowering the air temperature inside the attic. The theory goes that eaves or soffit vents bring outdoor air into the unconditioned attic, and mushroom vents on the roof peak let air escape back outside. Yet the research on attics shows that cold winter air cannot carry much moisture and, therefore, has a very low drying potential. Interestingly enough, the temperatures of well- ventilated attics are very similar to those of sealed, unvented attics. The bottom line is, even well-ventilated attics cannot cope with large amounts of moisture.
Let’s look at moisture. High attic humidity as a result of excessive air leakage from the living space is generally not a problem in the summertime; however, in winter it’s another story. An attic’s coldest points are – in order – the shingle nail tips, the sheathing, and the underside of the rafters. When the warm, moist air from the conditioned living area hits these cold surfaces the water vapour condenses into a liquid and then forms a frost and stays there until the seasonal warmth comes back. So if you only see condensation/frost on nail tips it’s a minor problem. But, if you see condensation/frost on the sheathing, it’s a big problem. And if you see it on the rafters it’s a really big problem. I often see frost on the rafters in home with ducts in the attic.
Putting ductwork in attics, cold crawl spaces, or in floor cavities above cold garages is problematic for four reasons: these ducts move moist air, this air is pressurised, these ducts have many joints that allow air leakage, and these ducts are rarely well-insulated. Ducts forcefully carry moist air through leaky lengths of poorly insulated ductwork, and the pressure drives moist air into the attic. So, attics that are already at risk of being overburdened with air-leakage moisture from living space (from conditioned air driven by stack effect) will reach their tipping point when compounded with air leakage from attic duct work.
Putting an air conditioning unit, and its distribution system, in the hottest place in the house is clearly not a “best practice.” In summertime, the system has to run overtime to compensate for the heat it’s absorbed in the attic, and in winter condensation issues around the return grill or supply outlets are very common. Ideally, multi-head mini-splits would be a more effective solution. Barring that, the way to mitigate the negative effects of attic HVAC systems is to air seal ducts, mound insulation on the ductwork, note that the AC’s “fan only” option to circulate air should not be used during the winter months, then have the client decommission the system in the fall by seasonally air sealing all openings to prevent moist air from the living space getting up into the system and causing condensation to drip back down.
I know many think who think spray foam insulation will solve these problems, as it both insulates and air seals, but I was recently called to a home where the attic floor was foamed where spray foam was used to seal and insulate the myriad ductwork for the air conditioner/steam humidifiers, ERV, in-line exhaust fans, and skylight tubes all running in an unconditioned attic. There also was evidence of severe air/moisture leakage.
The cause of this was entirely in the installation. My suspicion is that the attic floor must have been filthy, and the sprayers covered over a very rough substrate, which resulted in many blisters in the foam where conditioned air leaked into the attic. Additionally, the spray foam wasn’t applied to the masonry chimney for fear of breaching code. This resulted in massive air leakage up the chase, along the masonry chimney.
Other problems resulted from the fact that it’s particularly difficult to air seal a round duct, especially a four-inch duct, without using (read: wasting) a lot of foam. In this home there were many bare spots on the round duct, where the metal was condensing moist air in the attic and causing small pools to form on top of the duct. Large 16” x 16” new metal ducts were also installed in the attic, and the seams were not sealed with mastic/silicone, but they were then foamed. But, because the new ductwork is oil filmed, foam easily delaminated from the duct fissures in the foam were evident and air leaks were detected. Had the ducts been cleaned of the oil film perhaps the delaminating would not have occurred, or had the metal seams in the duct been sealed with mastic or silicone, prior to spray foaming, the ducts would likely not have leaked as severely.
In this home, and in others I have seen, there was clearly an issue with the foam sprayers not having enough access to do a thorough installation. Typically they need least four feet of clearance around the object to be foamed. The result was that large areas of dust near eaves were missed and weren’t insulated. So, while, in theory, foaming ducts may seem like a sound solution, in practice they almost never live up to their purported performance.
I would urge all contractors to do their utmost to design retrofit systems so that all ductwork remains within the heated envelope of the home. If it simply cannot be avoided, consider a “hot roof” insulation solution, so all the mechanics are brought into the heated volume of the home, leaving you an attic that’s conditioned. As a last resort, if the client insists on running the ductwork in the attic and his/her budget will not allow you to insulate the roof line, you can limit your liability by pressure testing the house, to make sure the attic floor is very well sealed, and then pressure test your duct sealing in the attic with a duct blaster fan. Ideally the well-sealed ductwork should run low to the floor, so it can be mounded with less expensive loose-fill insulation.

