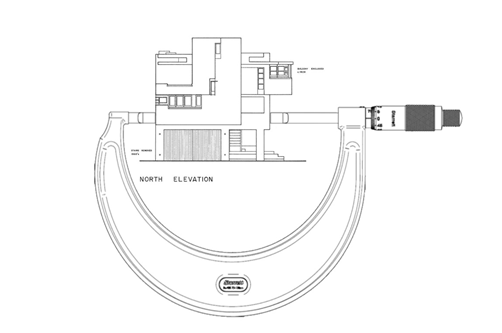
Luckily, we work with the most progressive builders and architects so we don’t have to “measure a turd with a micrometer”. Even still, our energy simulations are accurate!
We recently had a chance to sit down over lunch with a business man who runs an influential engineering firm. We shared our frustration about the low prices in the market place on energy simulation services as required for Energy Efficiency Design Summary (EEDS). His response astonished us. We were reminded that there’s a big difference between interpreting the intent of the law versus the letter of the law.
The intent of Part 12 of the OBC was to get builders to maximise the building shell efficiency. For example, the code changes in 2012 treat window performance, area, orientation and shading as part of the calculation so that walls full of windows on the north elevation enter into an objective, science-based energy simulation.
The new changes also introduced the concept of “performance” i.e. blower door testing in some of the compliance paths to determine total air leakage through the thermal envelope of the house. Even still most houses today are still built without being tested for air leakage, which only cheats the homeowner and allows some builders to get away without learning better building techniques.
The 2012 changes introduced the concept of energy simulations using powerful computer analysis to calculate heat loss. The new code changes aim to stop mechanical design as an afterthought and force us to front-end load the specifications early on in the EEDS process. The EEDS is a ‘summary’ of the plans and the mechanical specifications we need both envelope and mechanical details. The detailing that goes into energy modeling an average sized home from plans with any degree of accuracy requires many hours if its a straight forward, simple house that includes all the building shell assembly details, mechanical equipment specifications and window schedule replete with glazing and frame specs.
The truth is, when we optimise a home for efficiency, we’re really doing it for the home owner. We want that owner to benefit from low utility bills, superlative comfort, exceptional health and generations of durability; all of which reflect amazingly well on the builder. Thankfully, this is how a select few astute builders and architects differentiate themselves in the market place, especially given that three of the four compliance paths necessitate energy simulations anyhow.
So when we told Mr. X about all the detailing that went into calculating an SB-12 Performance path, especially the windows, he said “That’s because you guys are measuring a turd with a micrometer.” The message didn’t sink in till much later when I realised, its true there’s no shortage of turd-like homes being built to the minimum code.
Unless its tested, its caveat emptor on energy performance for the home owner.
