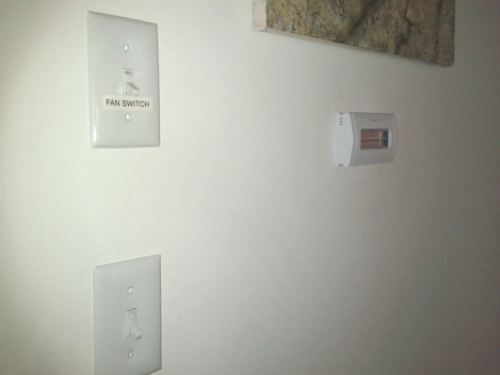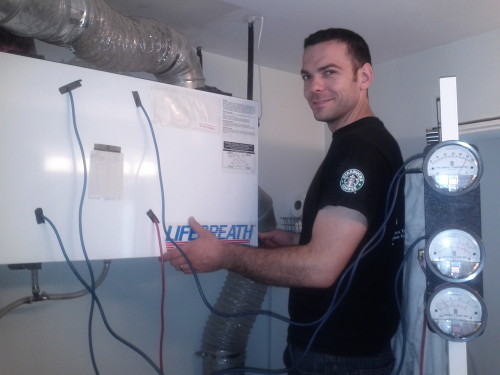When I ask builders and architects how many cups of water a human needs daily, the answer hovers around 8.
But when I ask how many litres of fresh air a human needs daily, I usually get blank stares – possibly because Canadians buy their beer in pints and milk comes in 1.3 litre bags. Nonetheless, its stunning that very few people know how much air we need considering we can live 2-3 days without water, but only minutes without air.
High levels of oxygen and low levels of carbon dioxide are part of the strategy for healthy indoor air, but so too is reducing the pollutant levels we typically find in a home’s air from excessive water vapour, cooking odours and off-gassing of formaldehydes from furnishings to name a few.
The truth is optimum ventilation varies from homes where smokers share the space with non-smokers to homes where occupants have Multiple Chemical Sensitivities (MCS). Getting optimum levels of fresh air indoors is crucial to our well being. The business of calculating optimum rates is complex and the Ontario Building Code (OBC) has this all figured out.
The OBC breaks down ventilation minimums into Natural ventilation – minimum size and number of operable windows – and Mechanical ventilation- minimum cubic feet per minute (CFM) that must be sucked out by an exhaust fan or exchanged by Heat Recovery Ventilator (HRV). Assume we can all agree that using operable windows, i.e. Natural ventilation, as a ventilation strategy is like using an axe to make a violin besides the building code still requires Mechanical ventilation. We know better, let’s use science to optimise air quality, not the techniques used in the middle ages to clear miasma.
The code requires that Mechanical ventilation rates be set for the greater of either 0.3 Air Changes of the whole house conditioned air volume per hour or the sum of individual room capacities – 21.2CFM for each the master bedroom and basement plus 10.6CFM for every other room in the house. These Mechanical ventilation rates are minimums deemed necessary for optimum health. Good stuff so far!
However, the current code also says that the arrangement in the photo below meets ventilation requirements in some housing types if the fan is “controlled by a dehumidistat or other automatic control”. What you see in the picture below exists in thousands of homes across Ontario often without humidistat for older homes and the switch – mislabeled as “FAN SWITCH” – used to control the Mechanical ventilation is found on the main floor, usually near the thermostat. The switch in the photo is labeled, but it should read “VENTILATION FAN,” perhaps the contractor knew it was merely controlling a fan and not really providing optimal ventilation.
It is crucial to understand that bathroom exhaust fans play a pivotal role in boosting air quality for existing houses and at minimum, every existing house needs to have at least one properly vented, silent exhaust fan installed and consistently used in the bathroom with the heaviest use, but we know better in new houses, especially as they get more air tight.

Every so often I get calls from new home owners asking “This switch on my main floor… what does it do?” The FAN SWITCH controls a common exhaust fan found in a bathroom near by. A good strategy for healthy levels of fresh air or merely a ventilation scheme?
With ventilation schemes like this, it’s no wonder Ontarians open windows for Natural ventilation, because the noisy $45 fan that’s clogged may not meet their fresh air Mechanical ventilation requirements. On a good day, it might over ventilate the 2nd floor bathroom as it indirectly under ventilates the rest of the house, especially the bedrooms. This cheap ventilation scheme is costing Ontarians money when they open windows to swap fresh air with conditioned air. Its also diminishing their health, more so in homes that are air tight to the point where only an Heat Recovery Ventilator (HRV) should be installed. On this last point, let me emphasise that an air tight home is something to be highly valued and in fact necessary when installing an HRV.
Any home that wants to boast green, efficient or high performance needs and HRV or ERV. It needs to deliver an accurate ‘dose’ of fresh air into each heavily occupied room. That means ideally it should be fully ducted – i.e. not piggy backing on existing ductwork – which should eliminate the need for bath fans, and ideally be controlled in each bathroom as well as centrally. It should be balanced once installed and the home owner should know how to use it and maintain it.

