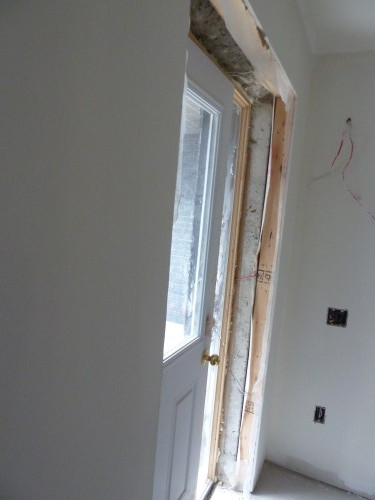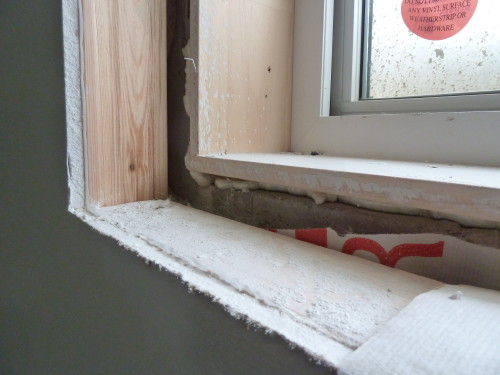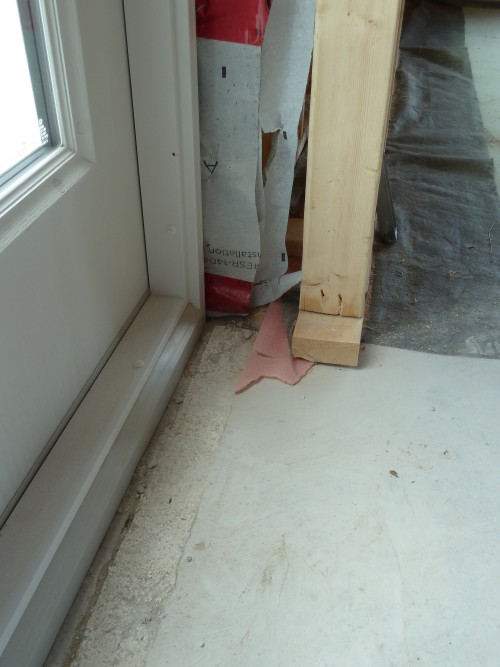For high performance home designers and builders, there are compelling reasons to install windows more towards the outside to get more solar gain and reduce water management elements on the outsie. We call these windows “outties.” However, there is a balance between optimal solar gain, reduced thermal bridging and minimised exterior elements to manage rain water.
Placing the window more in the middle of the insulation assembly reduces the thermal bridging but exterior rain water management gets more complicated too. Placement is a fine balance and requires planing and good execution on the part of the installer.

This door was framed into the poured concrete wall as an “Outtie.” Clearly, the door is not tied into the air barrier system nor is it tied into the insulation. Typically, jamb extensions will be placed over this significant thermal bridge and the joints will leak air if not caulked. Had the door been installed as an “Innie”, the energy performance would have increased, though it would have required more effort on the outside in terms of flashing and rain water management.
What we all agree on though is that both windows and doors have to form part of the insulative layer and be tied into the air barrier system. The returns are typically not insulated and if they bridge a gap between the window and the insulation, you can kiss all the best intentions of a good high efficiency window goodbye.

This window was installed into the poured concrete wall as an “Outtie.” Clearly, the window isn’t tied into the air barrier system nor is it tied into the insulation. This is a significant thermal bridge and the joints will leak air if not caulked. Had the window been installed as an “Innie”, the energy performance would have increased, though it would have required more effort on the outside in terms of flashing and rain water management.
As we tour and test houses, it’s clear to us that old habits die hard and many builders and trades people just aren’t aware of the facts about window and door placement, especially when they are mounted in foundation walls or on slabs.

The above shows where an insulated slab on grade meets an exterior door. If you look closely from the door threshold in, you’ll see 1″ of exterior uninsulated concrete foundation wall-top, 2.5″ of expanded polystyrene and finally, the inside warm concrete slab. Had the doors been installed a mere 5″ in, the door frame would have straddled both the foundation wall and the slab making a solid thermal connection with the slab edge insulation.
On your next project, pull your window and flashing installers together and get them talking so they avoid making these mistakes. It might also be beneficial to redesign the window bucks for foundation pours to allow for better drainage should an “innie” be selected.
